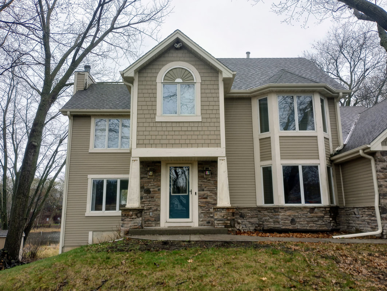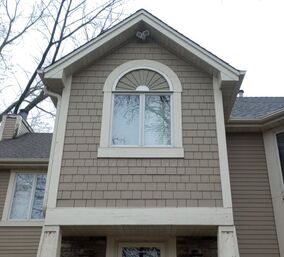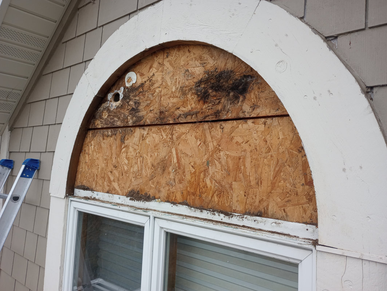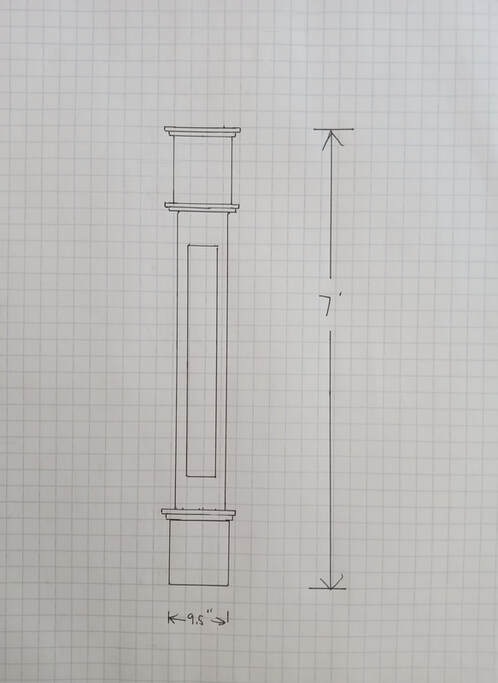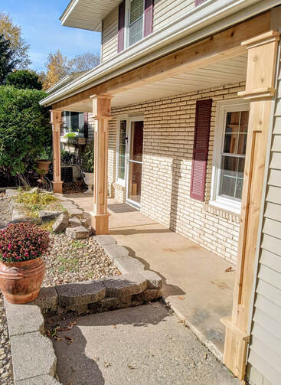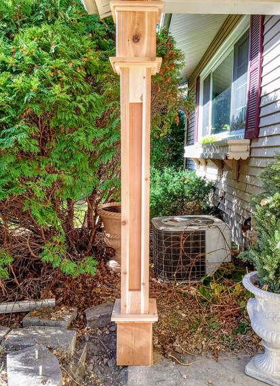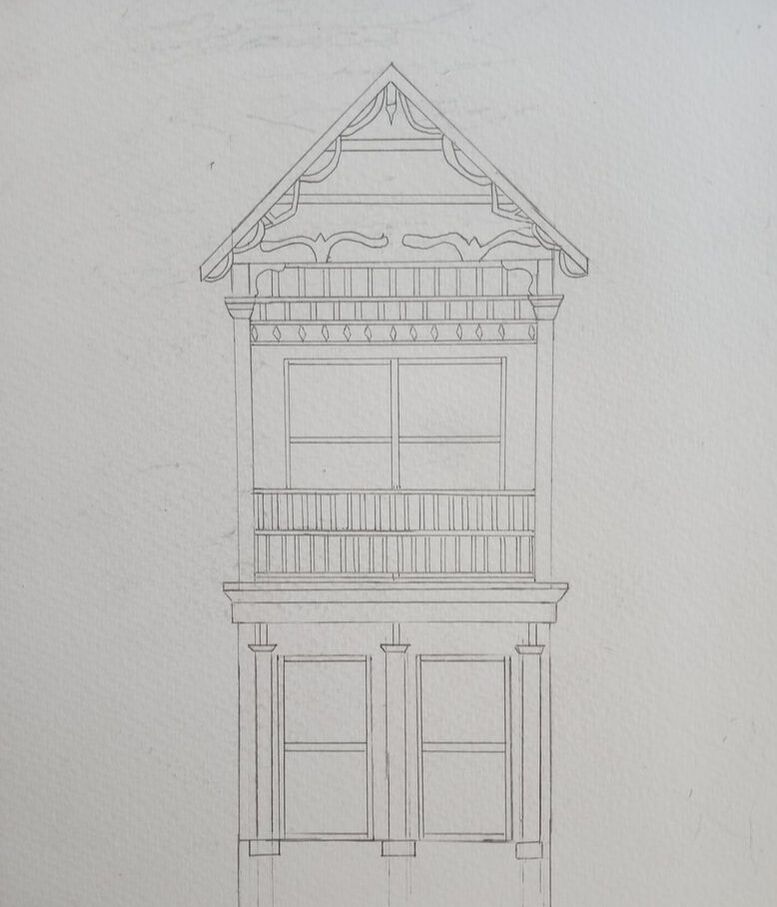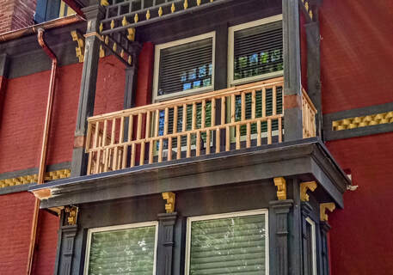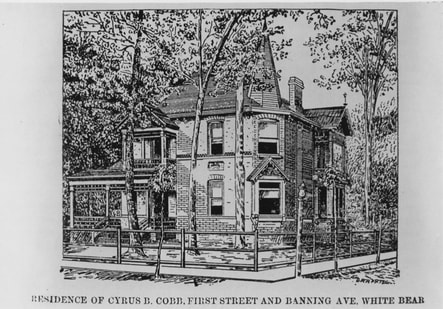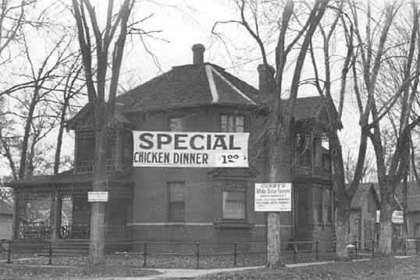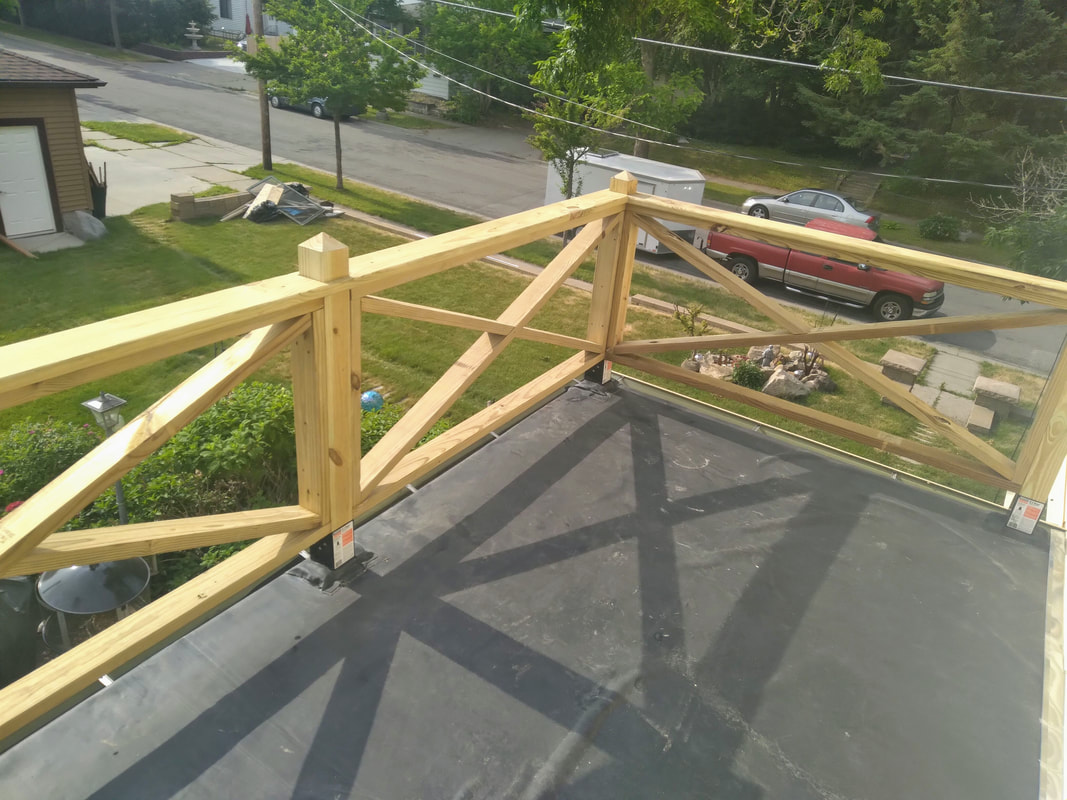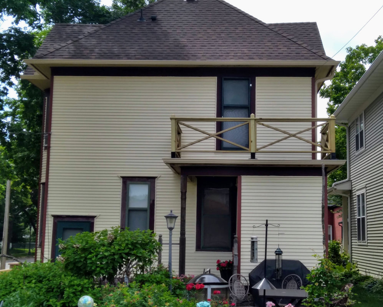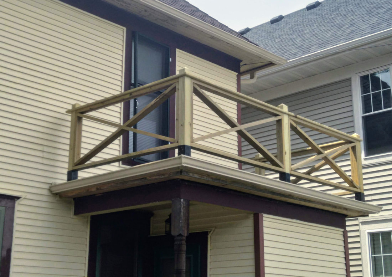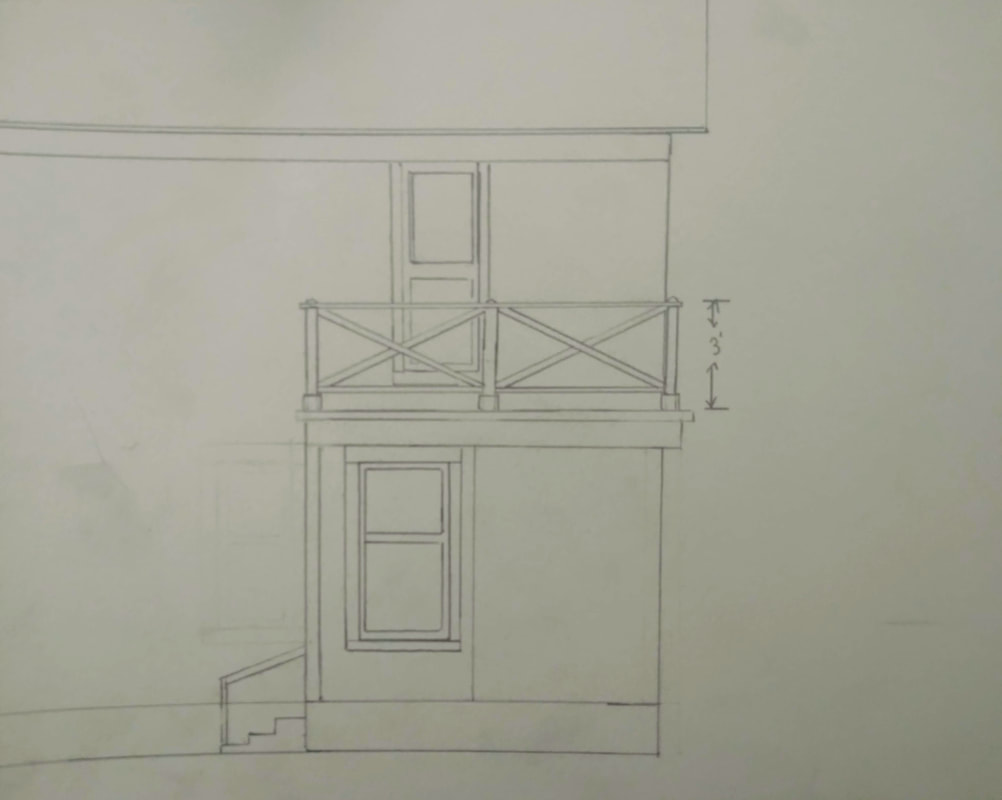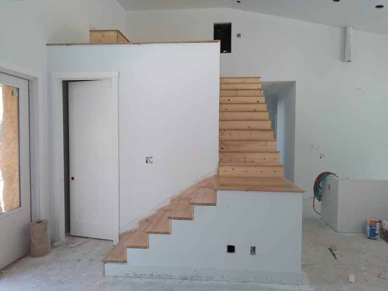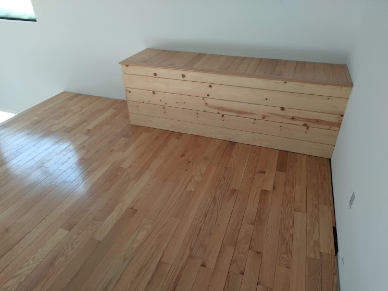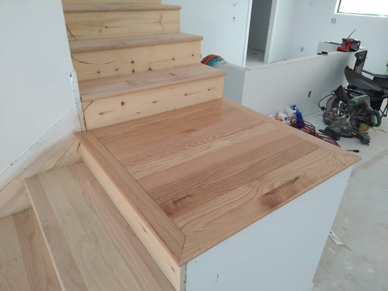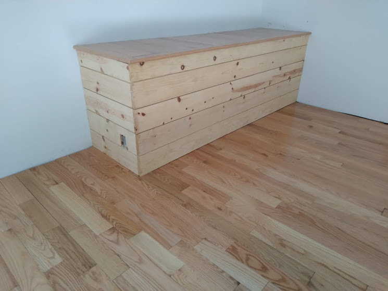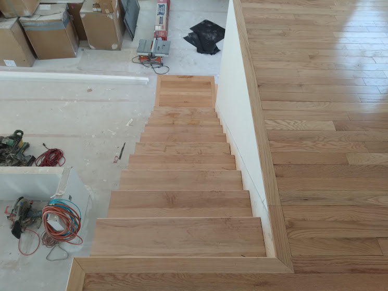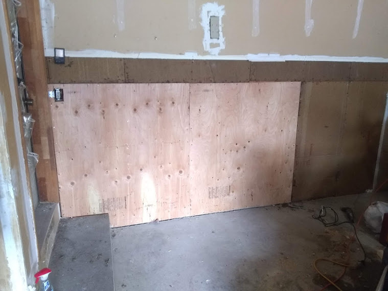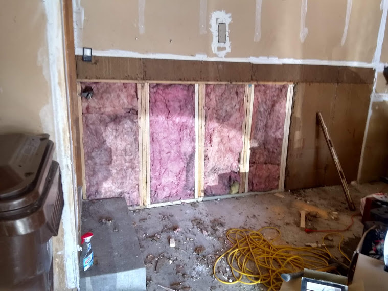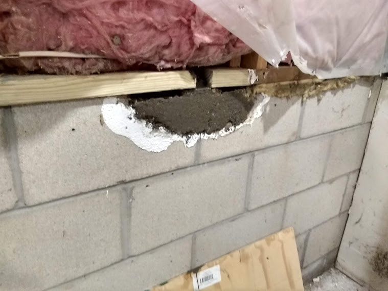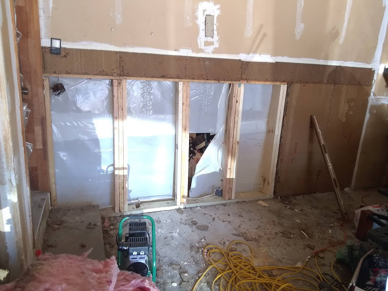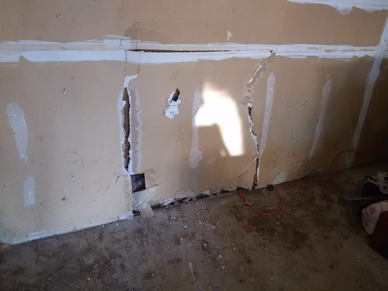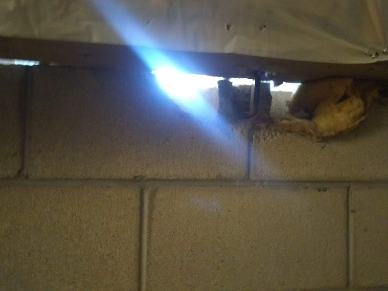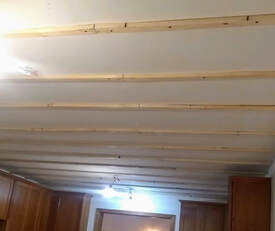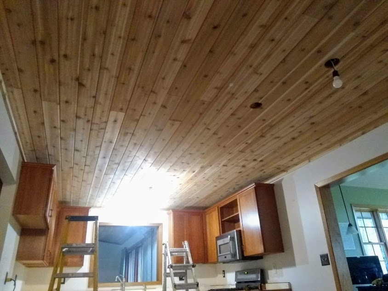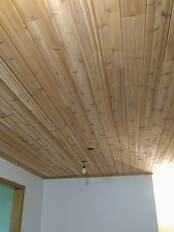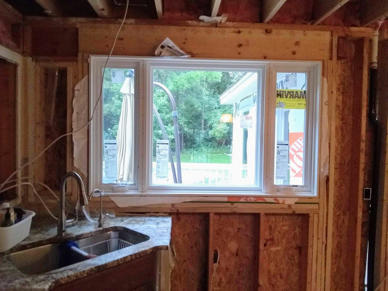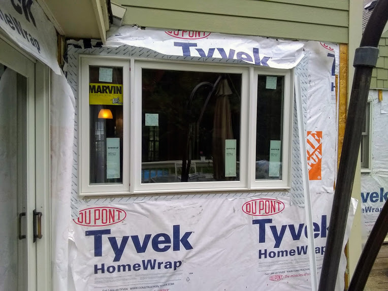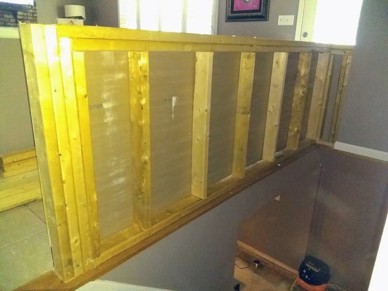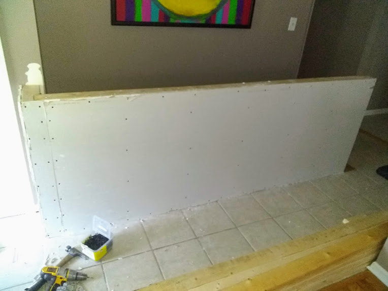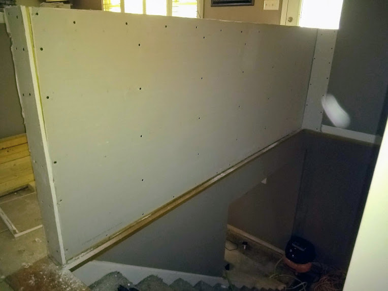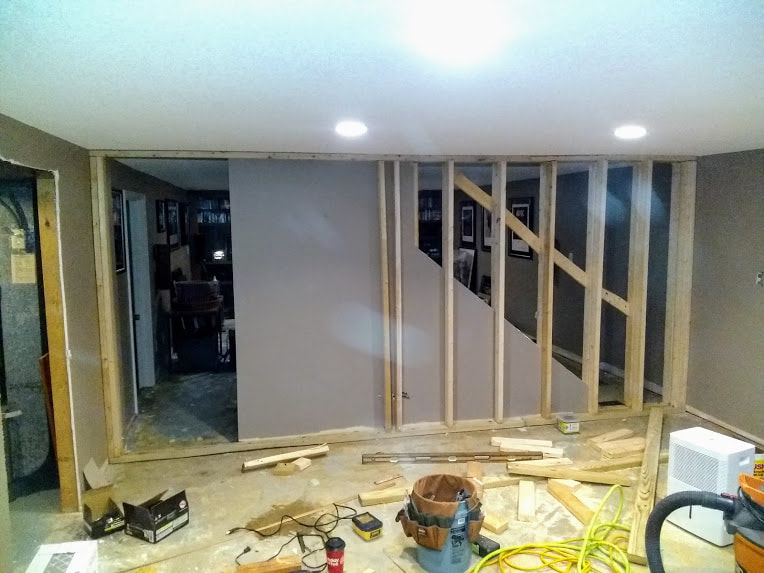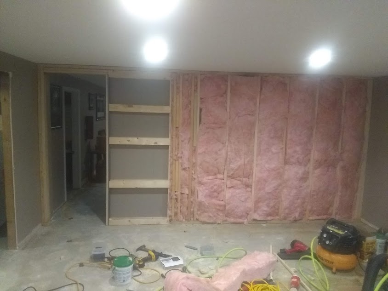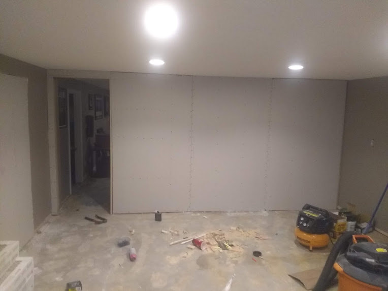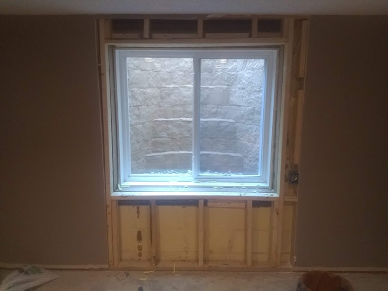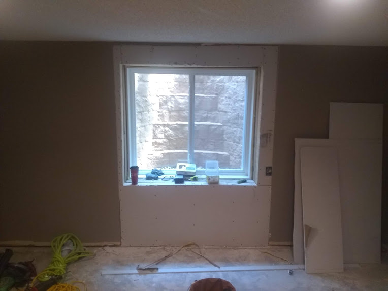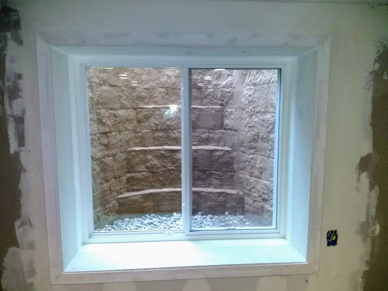Remodeling
Exteriors & Frame to Finish
Focusing on Exterior Remodeling & Interior Frame to Finish
Rotten front-facing sunburst replacement using Hardieboard & PVC. The radius was cut to fit the existing siding & match the original character.
Second story addition, porch build, new windows added to a block wall, siding, interior framing, etc.
Italianate house repair. Original shiplap siding and crown mouldings were replicated out of western red cedar. Window sashes were rebuilt, flashings installed, flat roof replacement, porch floor repairs, staircase replaced and much more.
Cedar trimmed front porch columns.
Replicating an original railing design per an 1800's photo from downtown White Bear Lake, MN. The new railing was designed to meet modern building codes while keeping the original aesthetic.
An interesting historic brick house remodel. The porch roof railing flashing had leaked and caused rot damage that led the roof to sink 4-5". The porch beams were replaced, and mouldings were replicated and repaired. A picture frame border was added to address persistant rot issues along the edge. Crown mouldings were replicated and replaced along the turret fascia.
Flat roof repair. Old roofing and sheathing were removed. Rafters were repaired, new plywood and blocking were installed. New EPDM flatroof membrane roof with built up bolteed down brackets anchor posts. The railing was designed to reflect the original design on the 1800's home.
Loft buildout. Oak treads & flooring with rustic pine shiplap and risers.
Repairing a damaged garage. The exterior wall between the house and garage was hit by a car. The house had damage to the foundation, bearing wall and anchor. Damaged material was removed, studs were scabbed and a form was placed over the damaged block wall for a concrete repair.
1920's Porch rebuild. New footings, beams, floor framing, decking & etc. The front door was built using the old floor joists from the old porch.
Cedar Tongue and Groove ceiling, the drywall was furred out for expansion.
Adding a beam to a load bearing exterior wall and installing a new window.
Adding a new half-wall along a stairway
Adding a furr wall and pocket door
Framing in an egress window, insulation, drywall, mud & tape, trimming jamb extensions and casing.
