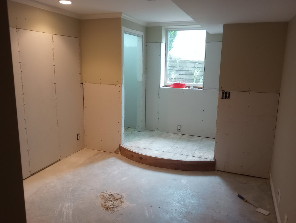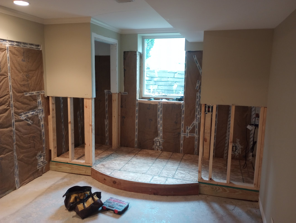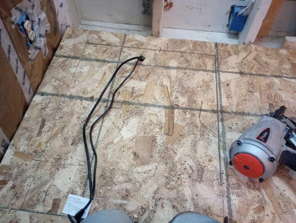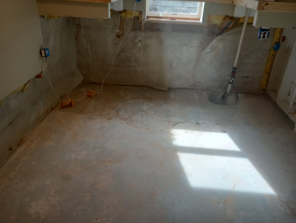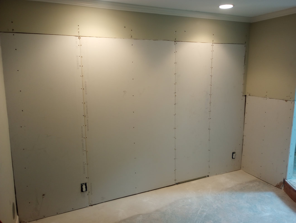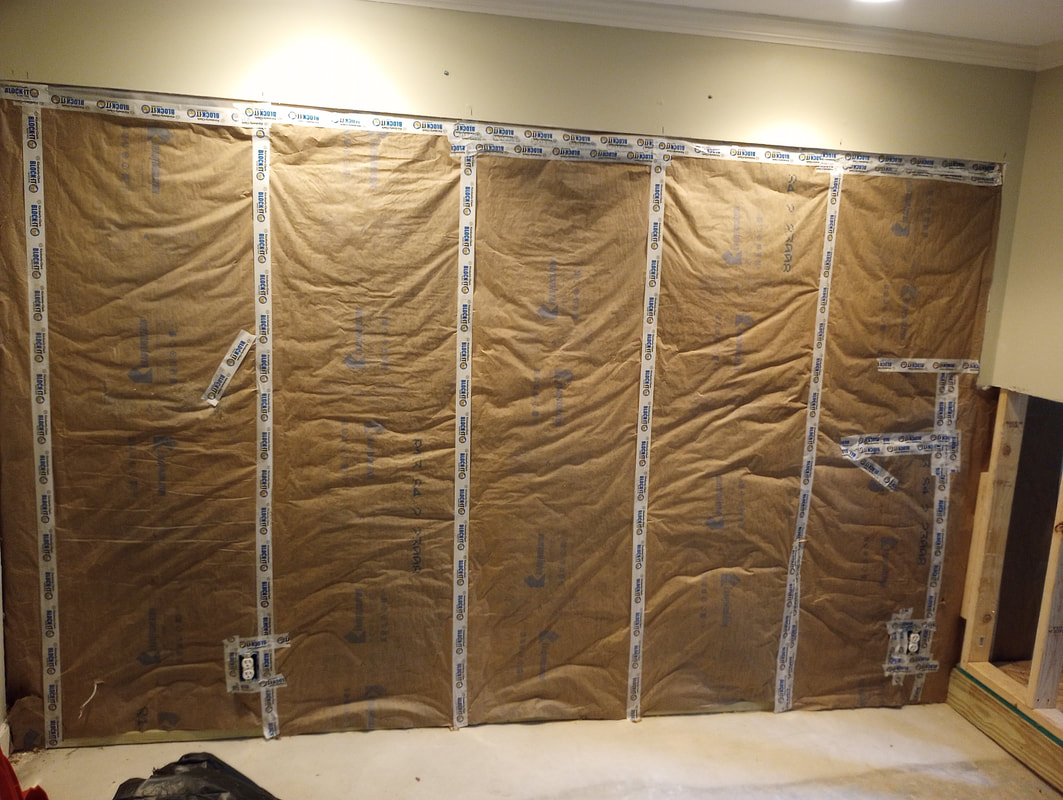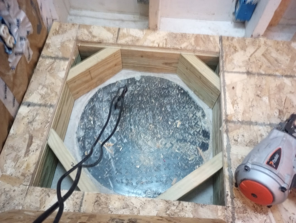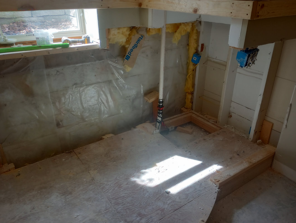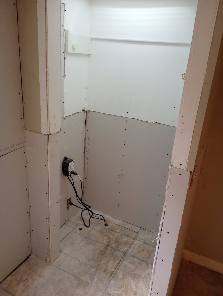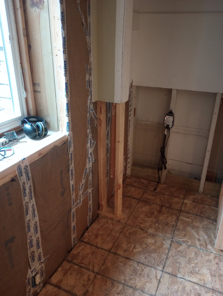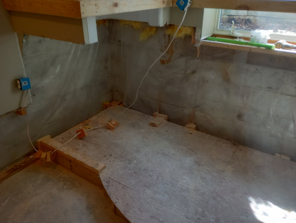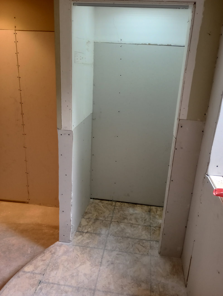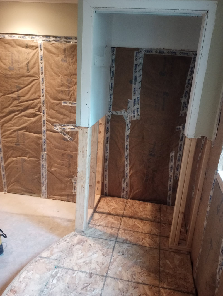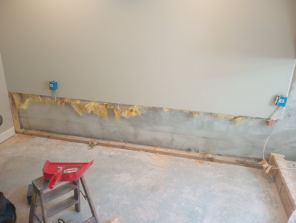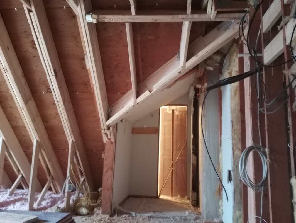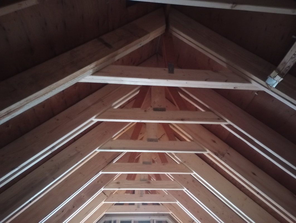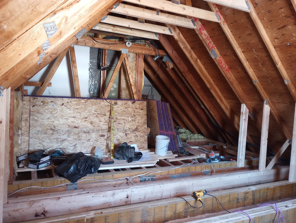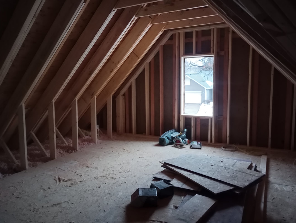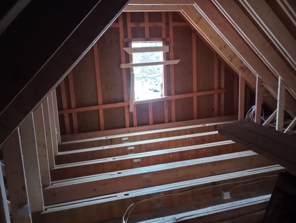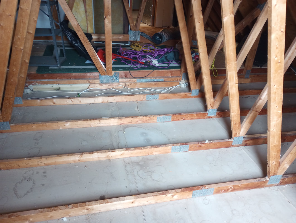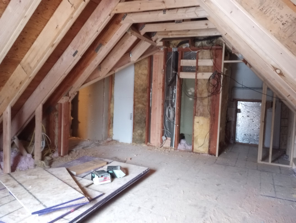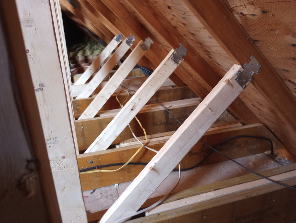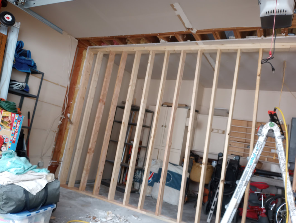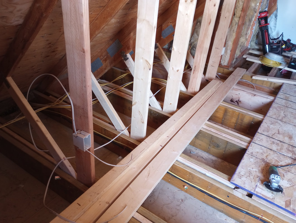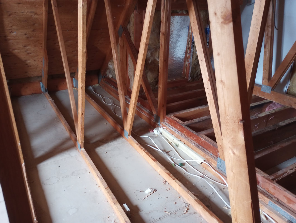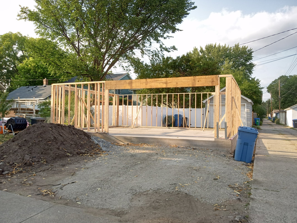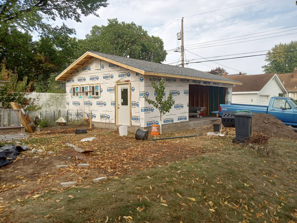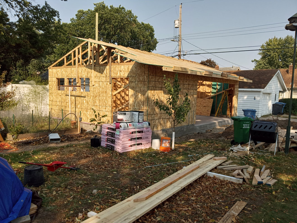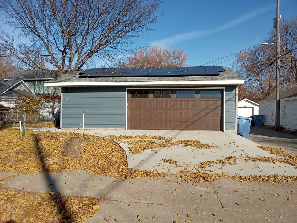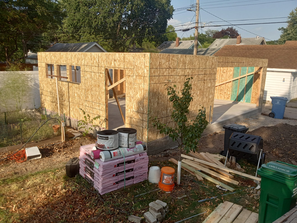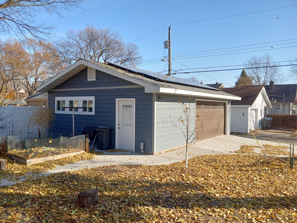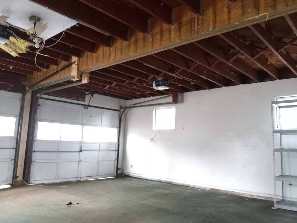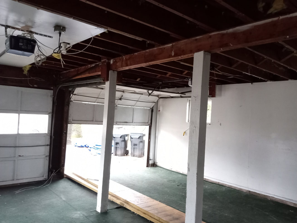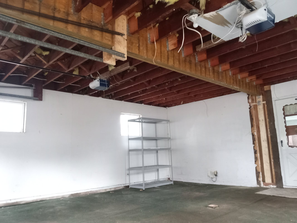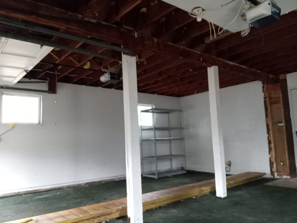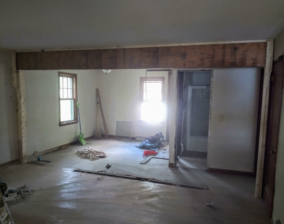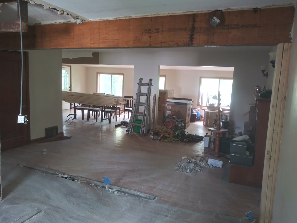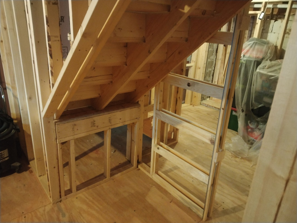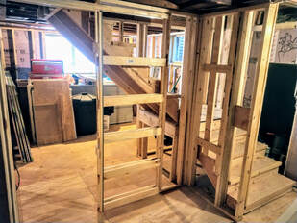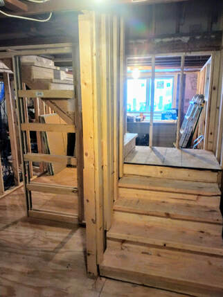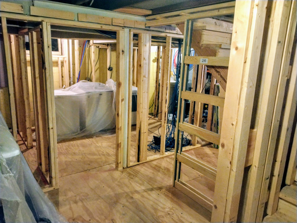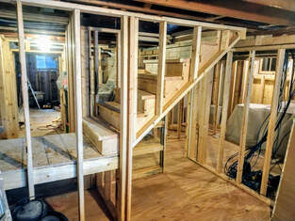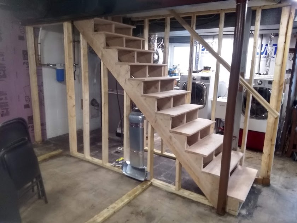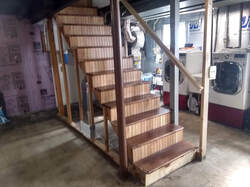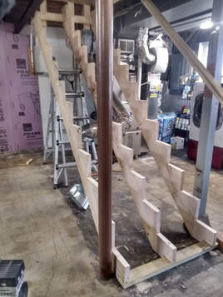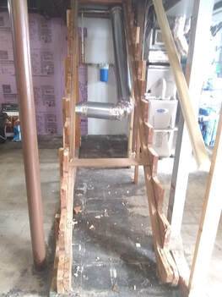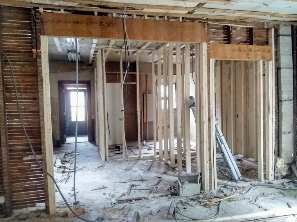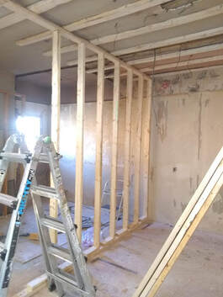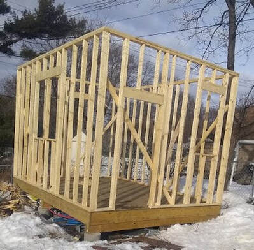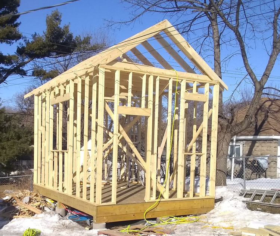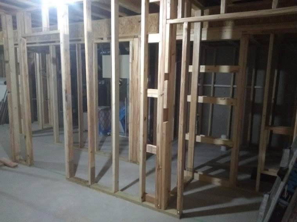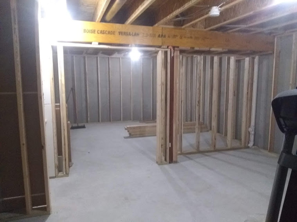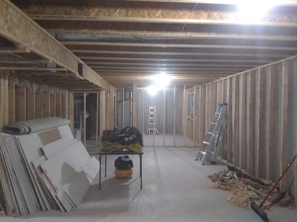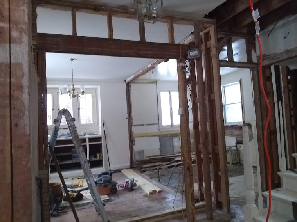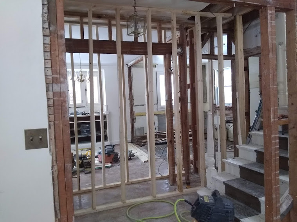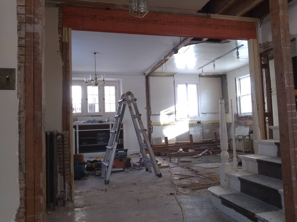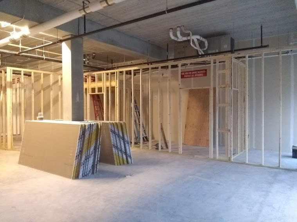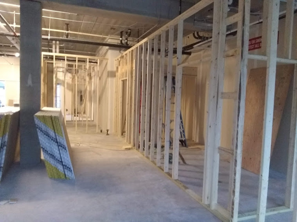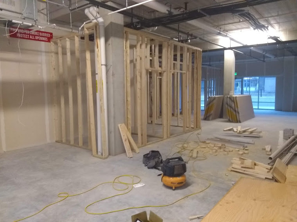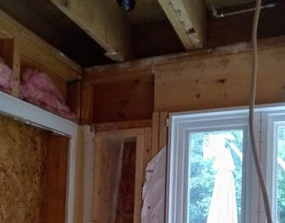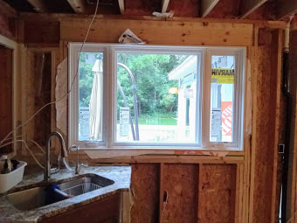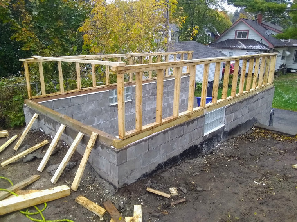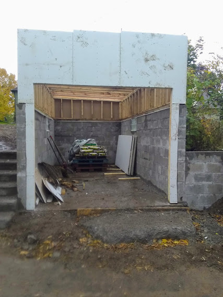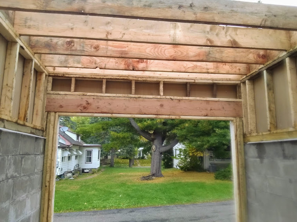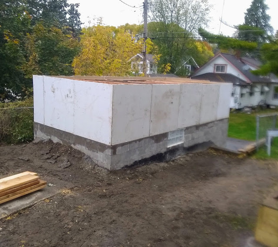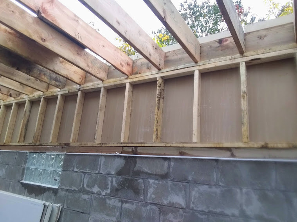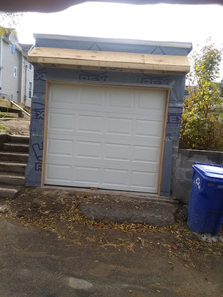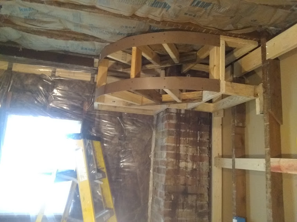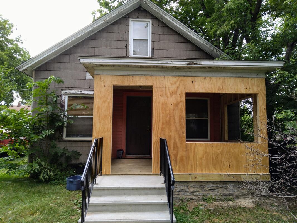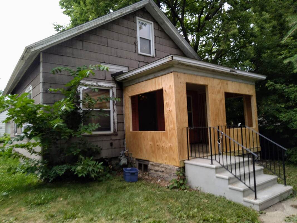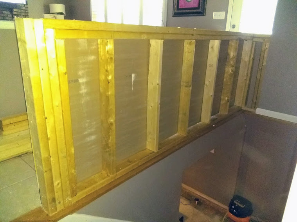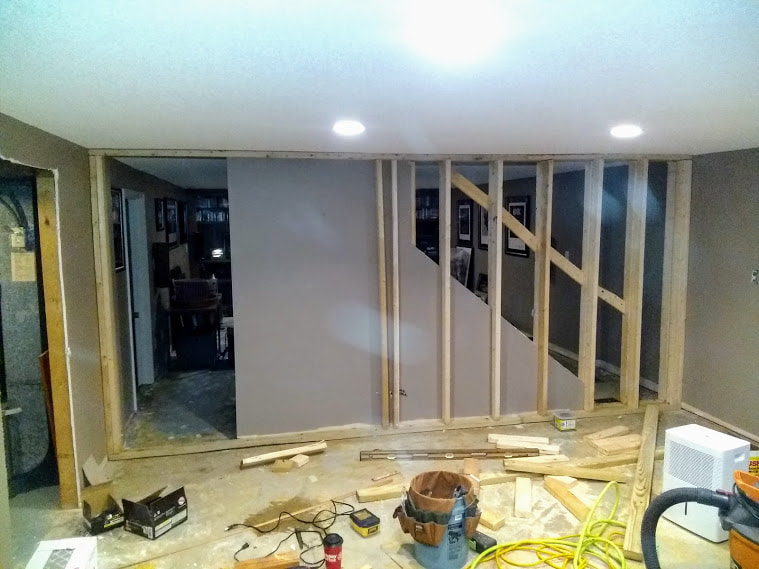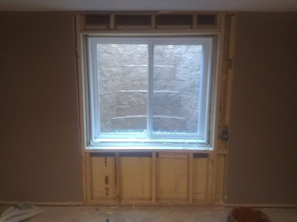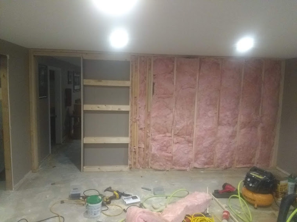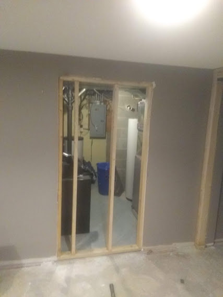Providing wood framing services:
New construction/ Additions
Light Interior Framing
Bearing Walls & Beams
[email protected]
(763) 280-1240
MN Lic: BC764250
WI Lic: 1512453
Process:
1. Reach out by filling out the contact form or by calling.
2. After a quick chat, some rough numbers can be drawn up.
3. If the rough numbers fit within budget, we can arrange a walkthrough and generate a proposal.
1. Reach out by filling out the contact form or by calling.
2. After a quick chat, some rough numbers can be drawn up.
3. If the rough numbers fit within budget, we can arrange a walkthrough and generate a proposal.
Project Showcase
1800's Carriage house renovation. The rafters were all doubled up from the inside out and a new three ply ridge beam was set into place, this allowed for the former rafter ties to be removed to produce a vaulted cathedral type ceiling, New energy walls, and beams to support former garage door openings and interior staircase. A pair of old mahogany church doors were set in one of the former garage bays.
Flooded basement rebuild. The closet area includes a sump pump storage unit with a trap door.
Finished attic framing with structural truss alterations. New floor system and rafters framed in with selective demolition. A 3 ply flush beam was installed at the old girder.
New garage build.
Removal of a undersized drop beam and posts to create an open area using LVL's.
Open floorplan remodel. Removal of a 20' bearing wall with a drop beam.
The old staircase ran at a steep 50 degree pitch. We added a landing and cut out a few joists to add headroom for a safe set of steps. Interior frame-out with a pocket door and an open area underneath the stairs.
Staircase replacement. The old steps were only 32" wide and supported by only two stair stringers. The new staircase is 3' wide and has red oak treads.
Interior framing. Adding in new openings into a bearing wall, furring down ceilings, and adding interior walls.
Shed build with 10' walls and hand framed rafters.
A basement build-out on a newly constructed home.
Removed bearing walls and replaced with a drop beam.
Interior light walls in an open space. The walls are disconnected from the ceiling to give an open feeling.
Changing a window opening on an exterior wall. A header beam was too small to reach the span of the new window so a new header had to be installed. The existing beam was cut and new bearing studs were added to support the load.
Wood framing a flat roof garage. An eyebrow roof was added to the front.
A curved soffit was framed around a chimney to cover unsightly masonry patches and allow ductwork for a stove shroud to reach the exterior wall.
Framed in enclosed porch on a early 1900's home. Floor system was replaced, new posts & walls.
Interior framing-- a new halfwall to replace a dated stair railing. Closing a door opening, framing in a window, and adding a bedroom wall with a pocket door.
























