|
I'm working on two buildings at once in my backyard-- building a garage and a workshop. It's kind of entertaining because they are both built in very different ways since the landscape is unusual on my mature city lot. My garage sits six feet below grade and is built into a hillside since the alleyway is carved through the hill. My workshop rests on top of the hill and is set back from a retaining wall.
When using the typical J- bolt, the strength comes from setting the screw in while then concrete is still wet and allowing the aggregate to spread evenly around the hook giving it full strength. In my opinion, this is the ideal anchor for concrete since it is cast-in rather than drilled in later. One must be mindful of the finished height in relation to what will be attached to the bolt. Titen HD anchor screws are a relatively new way to anchor framing to foundations. It hasn't caught on much in residential construction, but in large-scale commercial construction, walls are typically built off-site at a panel shop and it would slow production to have to drill holes in each wall panel to accommodate J bolts. Instead of drilling the wood frame around the anchors, the anchor is drilled right through both the framing and the foundation. I'm a fan of the Titen anchors, they give builders a lot of flexibility in the building process when it comes to wood framing. An entire building can be framed before the green plates are anchored to the foundation. Framers can get moving ahead on the visual progress while the time consuming, but critical connections are made later.
1 Comment
|
Thor TorgerudResidential wood-frame industry since 2014. Archives
October 2019
Categories |
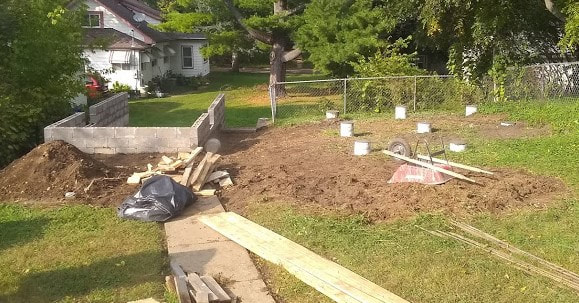
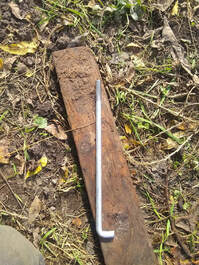
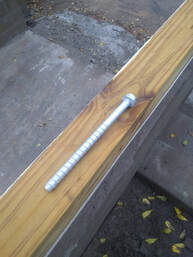
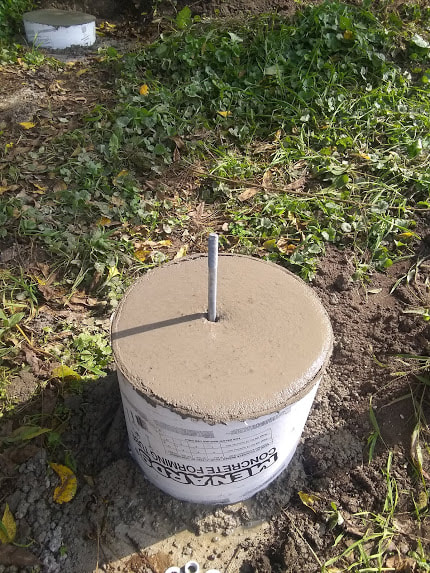
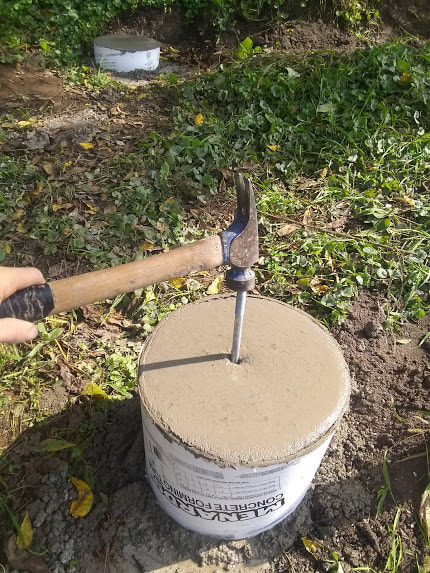
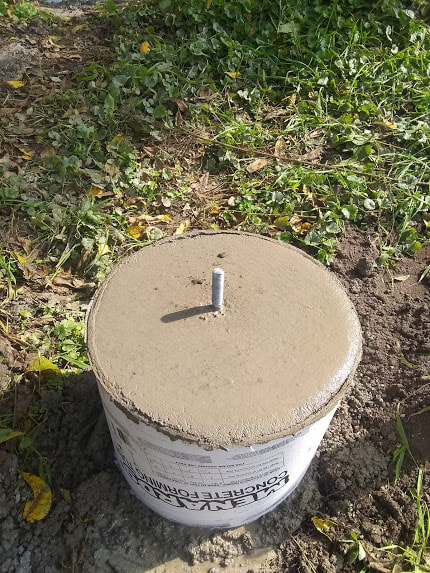
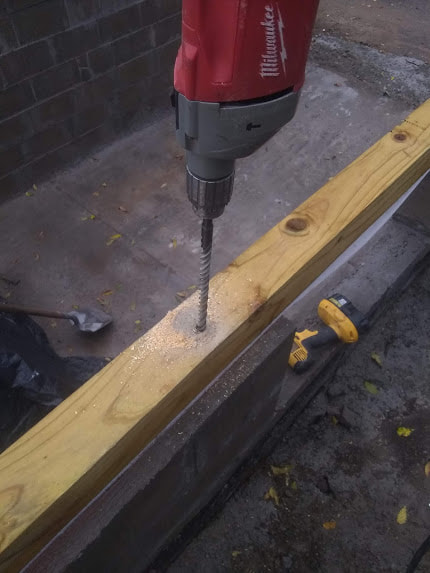
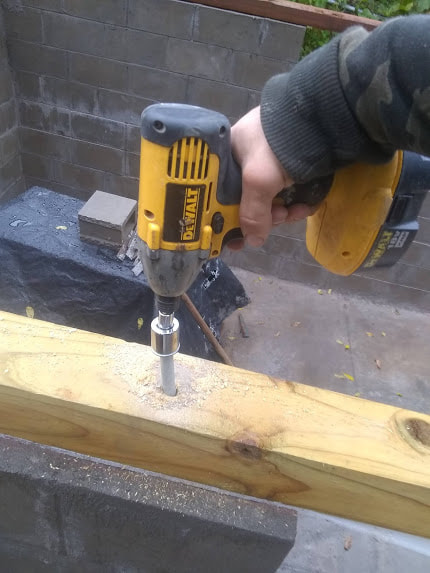
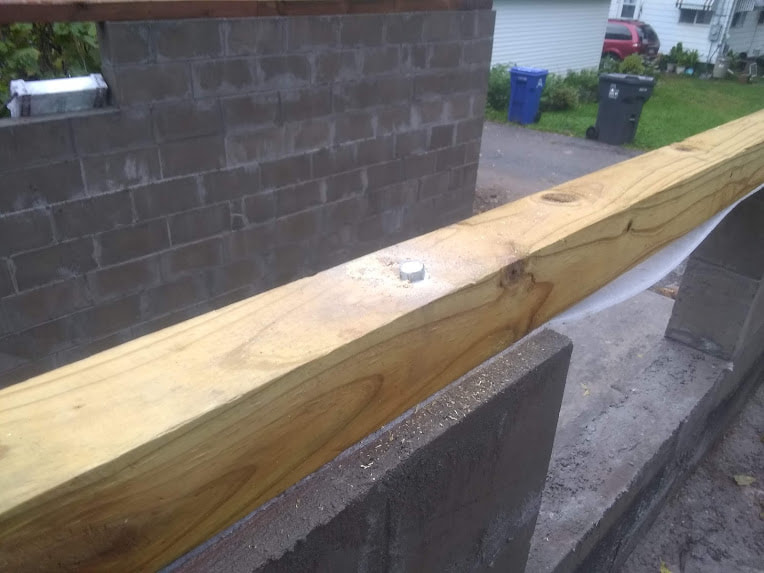
 RSS Feed
RSS Feed